

The two halves open at the peak of the roof and are hinged to the sides of the building. The roof of the observation can be opened manually using handles. One halve opens to the south and allows imaging of objects lower then 20 degrees above the horizon.
This clamshell roof design is not very often used. The big advantage is that less ground space used compared with a roll-off roof design. To make it success, the two roof halves needs to be very light. The northern half is about 15.5 kg and the southern half is 14 kg. They are made of 0.35mm galvanized metal roofing plates with wooden support. The southern half is made of lighter wood 20.5x48 mm. . For opening the half a "step stool" of about 40 cm height is used to be able to handle the 15 kg weight comfortable. In close position they two halves are locked with hookes.
The floor space is 2x2 meter (6x6 feet). The walls height is 1.725 meter from the floor and rooftop is at 2.265 meter from the floor. The telescope can move freely under the roof.
The foundation is made by digging in four concrete tiles 0.4 x 0.6 x 0.05 meters at the corners. This will spread the total shed weight of 700 kg sufficient. The space under the floor is enclosed using concrete titles to prevent old leaves and debris to enter.
A simple pier of oak wood is installed and mechanically isolated from the floor. The oak pier with dimensions 0.15x 0.15 x2.6 meters pole was dug in manually and no concrete was used. The pier is 1.16 meter above shed floor level. An oak pier should survives typically 18 years in the ground and some extra bitumen coating was applied as an extra precaution. The walls are made of Douglas fir tongue and groove joint wood ordered in lengths of 4 meters.
A permanent power cable is installed and extra 80 cm earth rod as an extra precaution. The typical 12 volt switching power supplies used do not provide a 100% potential free power and all 12v minus connections and the computer housing where earthed using this extra earth connection.
The HEQ5pro pier top is based on two thick steel plates, 200 x 150 x 6 mm. The two rectangle plates including the main 60 mm hole for the HEQ5 Pro where ordered at a local machine shop for Euro 43. Further drilling, machining and painting was done at home to save costs. The bottom plate is screwed with four "lag bolts" to the pier. To prevent the wood splitting, the holes for these bolts where pre-drilled and placed not to close to the sides.
A wifi link allows remote control from inside the house using Windows "remote desktop" feature.To open the roof half after unlocking, the first step is to step (lowered) on the step stool and to push the roof manually open. When the roof half reaches the end position, the forces increase but in a high position on the step stool this is manageable. The ropes have some flexibility which is a plus.
In case there is strong wind, the two roof halfs can be fixed open using a long stick of about 4 meter long.
Building
of the shed took me about 14 working days full time including clearing
the old shed, some testing and rework. The total building material
costs was about Euro 800,
The oak pier:

Experimental stabilization fins:
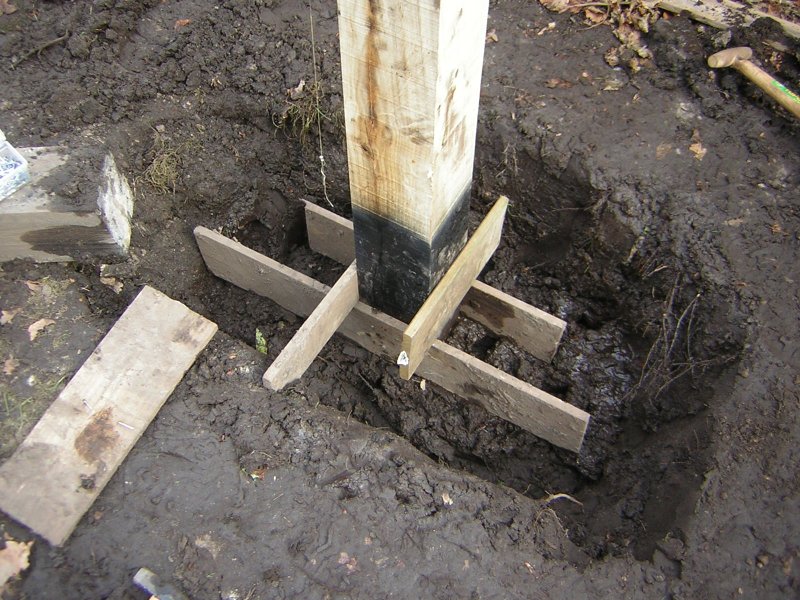
Oak pier in place:
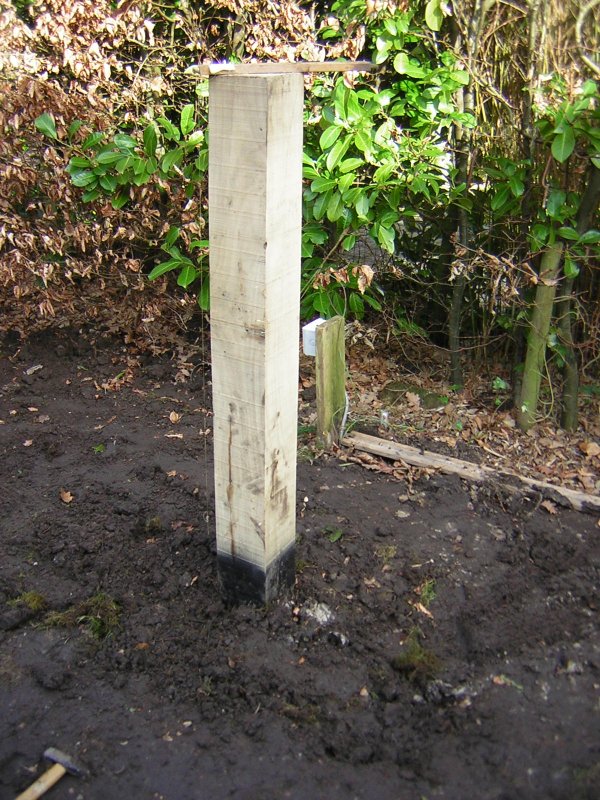
Foundation is progress
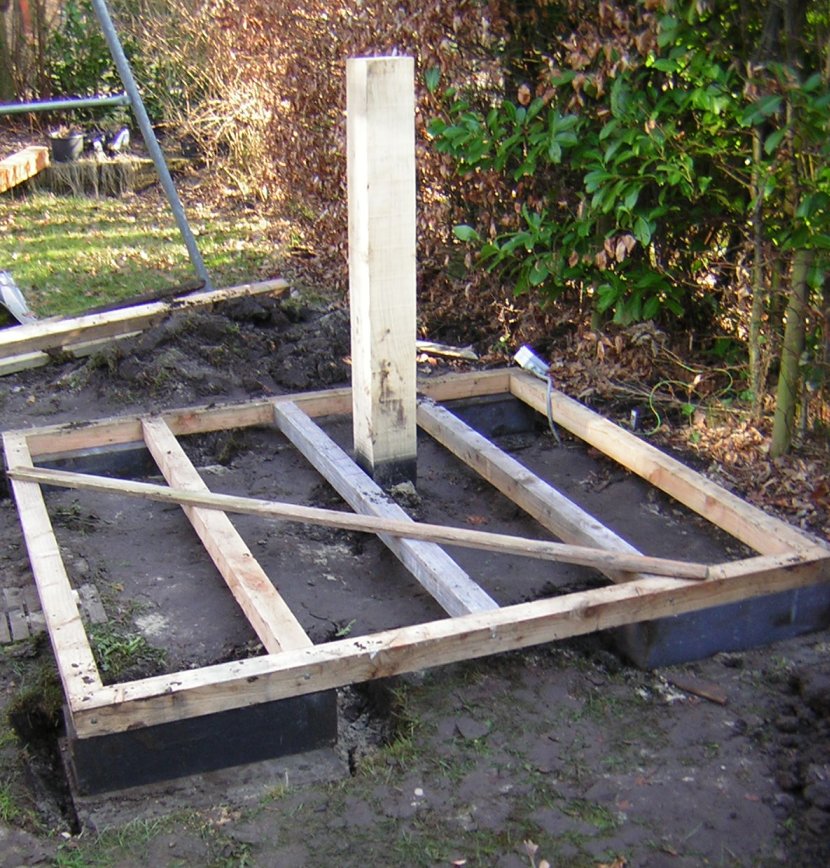
One of the foundation tiles digged in:

Walls under construction:
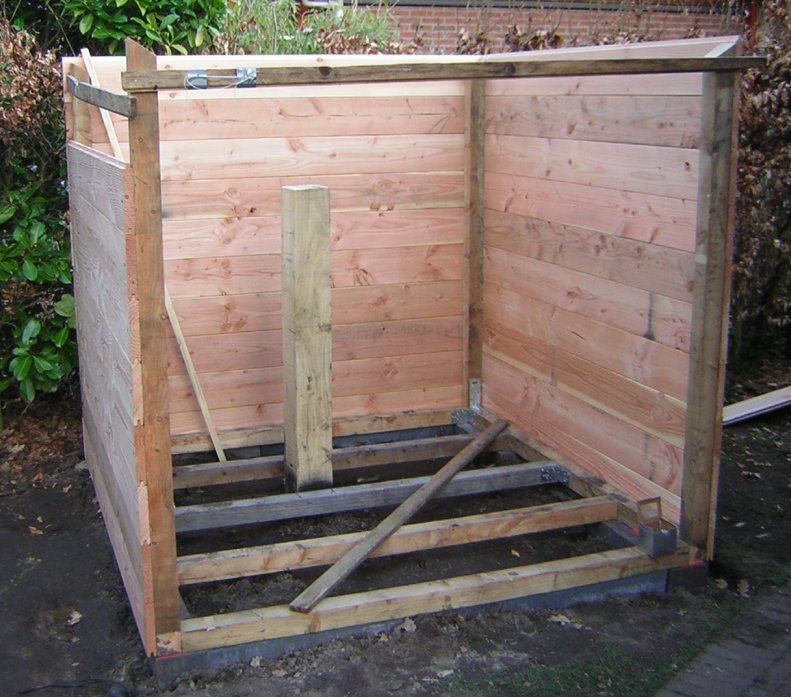
Walls under construction:

Roof under construction:

Roof top details.
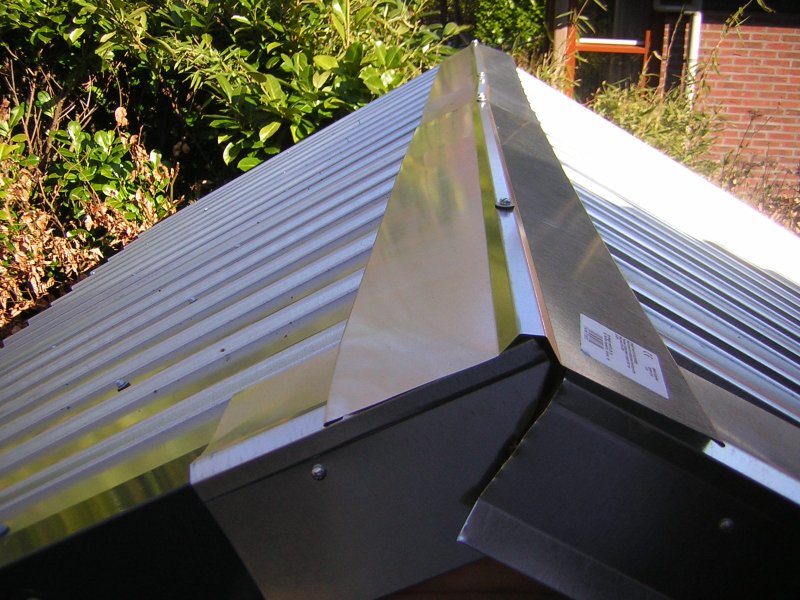
Roof:
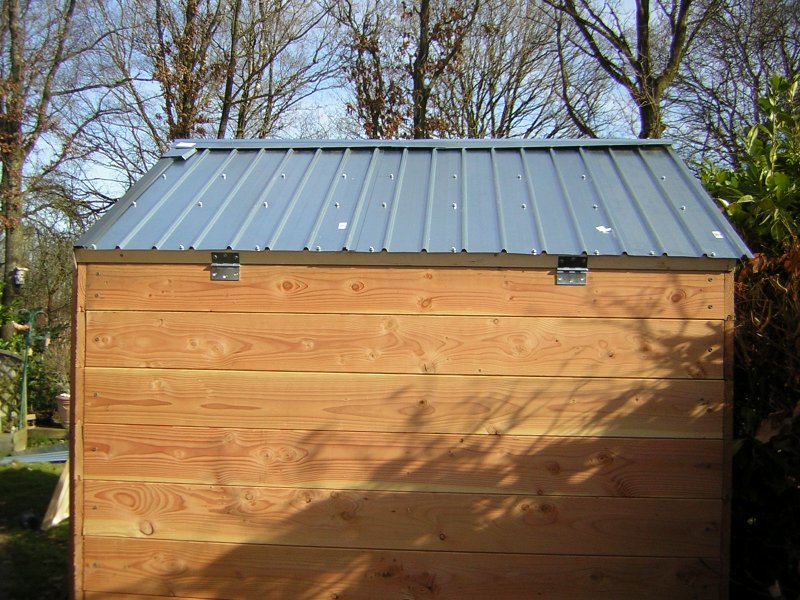
Roof details:
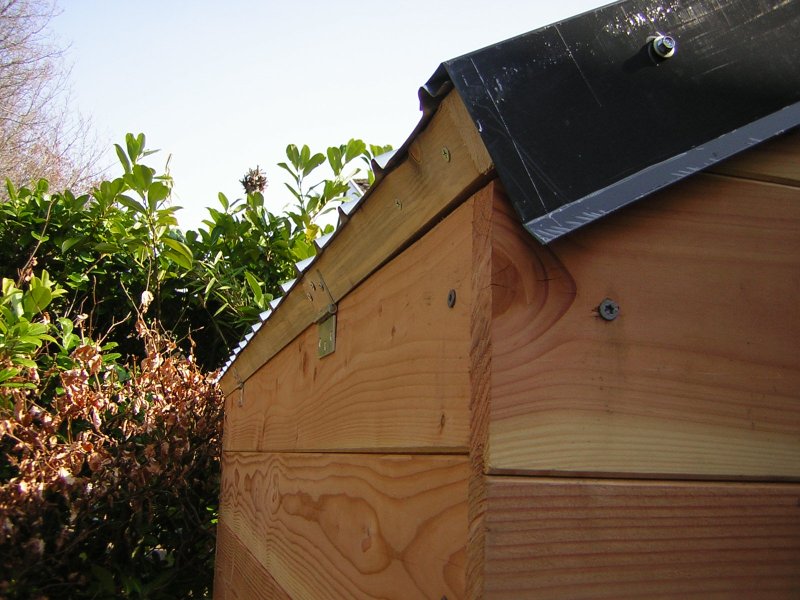
Roof details:

Northern roof half:

Roof handle:
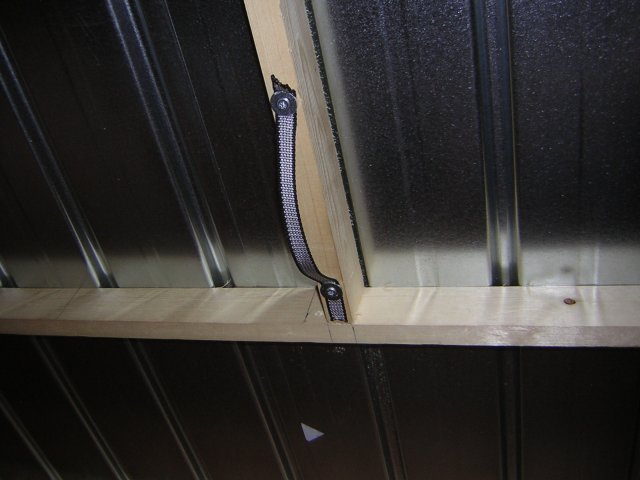
Telescope:
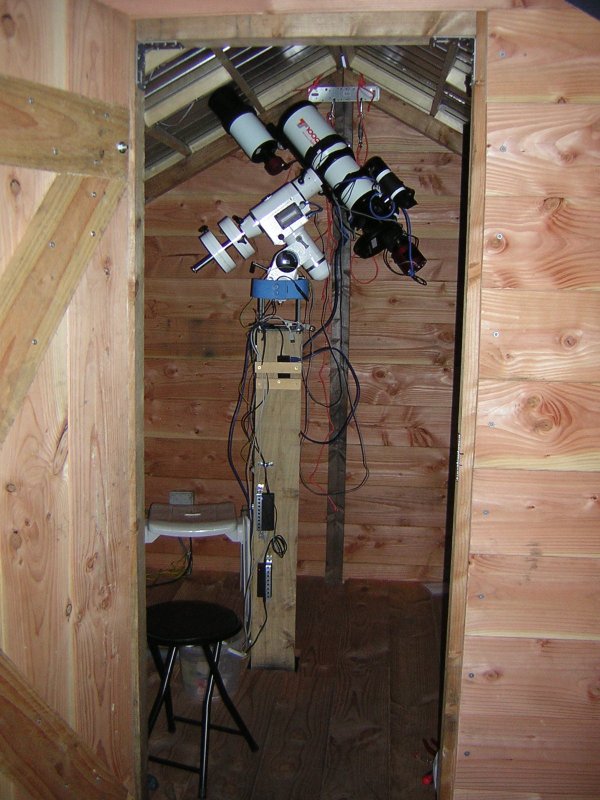
Computer equipment:
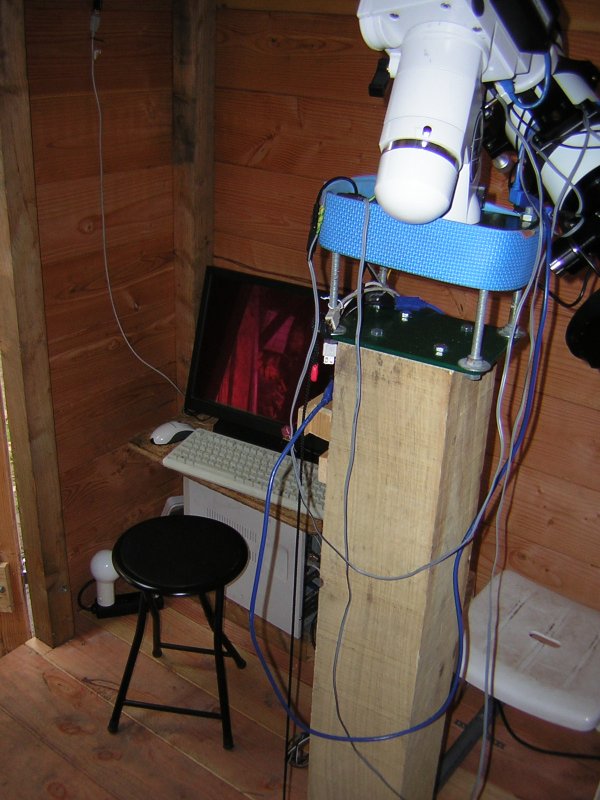
South side:
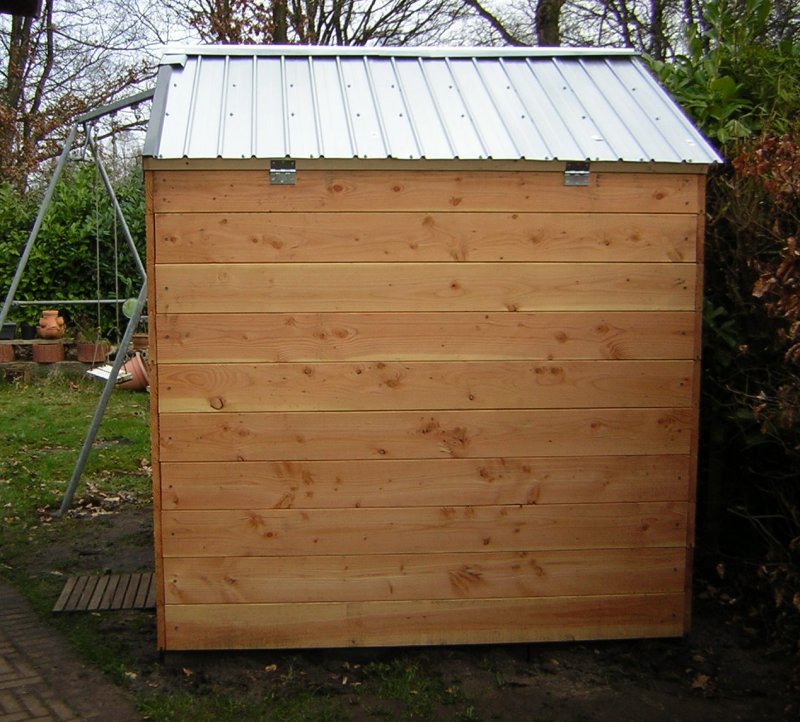
First rain test:

Last update Jan 2021
